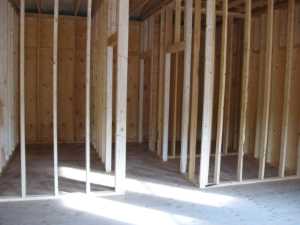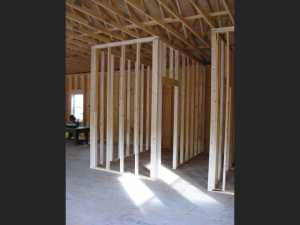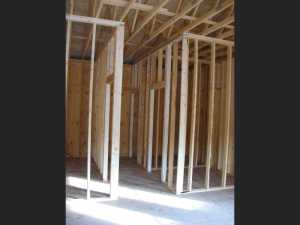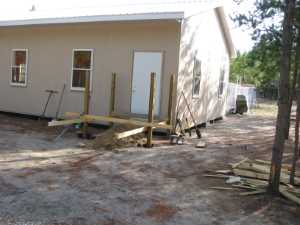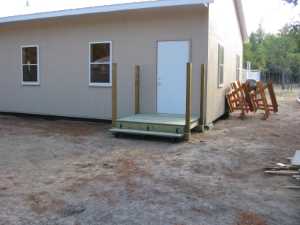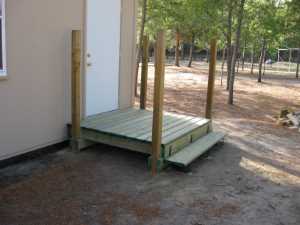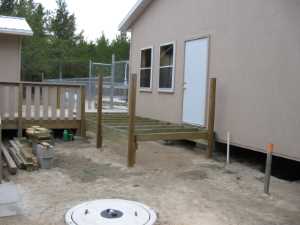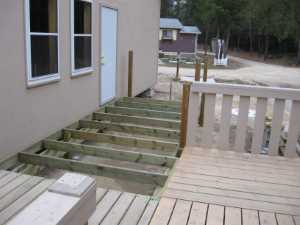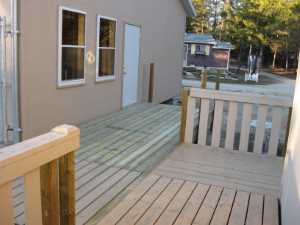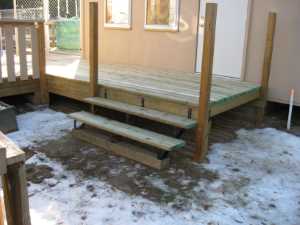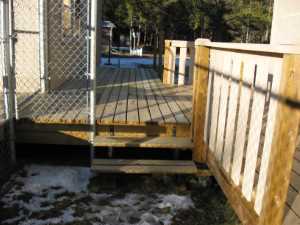You must enable JavaScript to see certain information on this page.
THE NATURIST LEGACY FILES
PHOTOS
Interior walls framed, decks built
Next up was framing interior partition walls for the washrooms, storage room and kitchen. I had been in touch with the building inspector and had made a few changes to the layout of these rooms (see the revised floor plan). Some of the changes were actually his helpful suggestions. The Building Permit (PDF) required an inspection once the framing was complete. I was pleased to receive a compliment from the building inspector on the quality of our carpentry! With the inspection passed, I turned my attention back outdoors to steps and decks. A member gave me some help with putting in the posts for the deck on the east side of the clubhouse. Otherwise, it was just me and my wife working until it got too cold to continue on. We managed to get pretty much everything done except the railings and balusters. It was really wintry on our last day at the park!These photographs from my personal collection were taken in October and November 2013. Click or tap below to view larger photos.
 Winnipeg Manitoba nudist naturist nudism naturism
Winnipeg Manitoba nudist naturist nudism naturism
 THE NATURIST LEGACY FILES
THE NATURIST LEGACY FILES ManitobaNudist.com
ManitobaNudist.com



